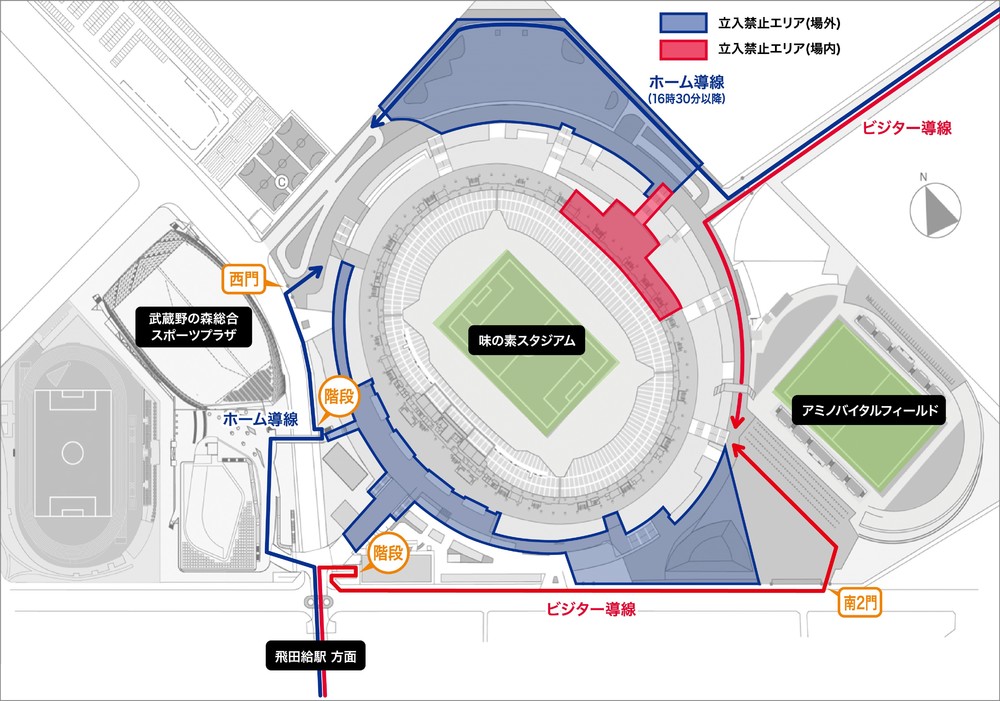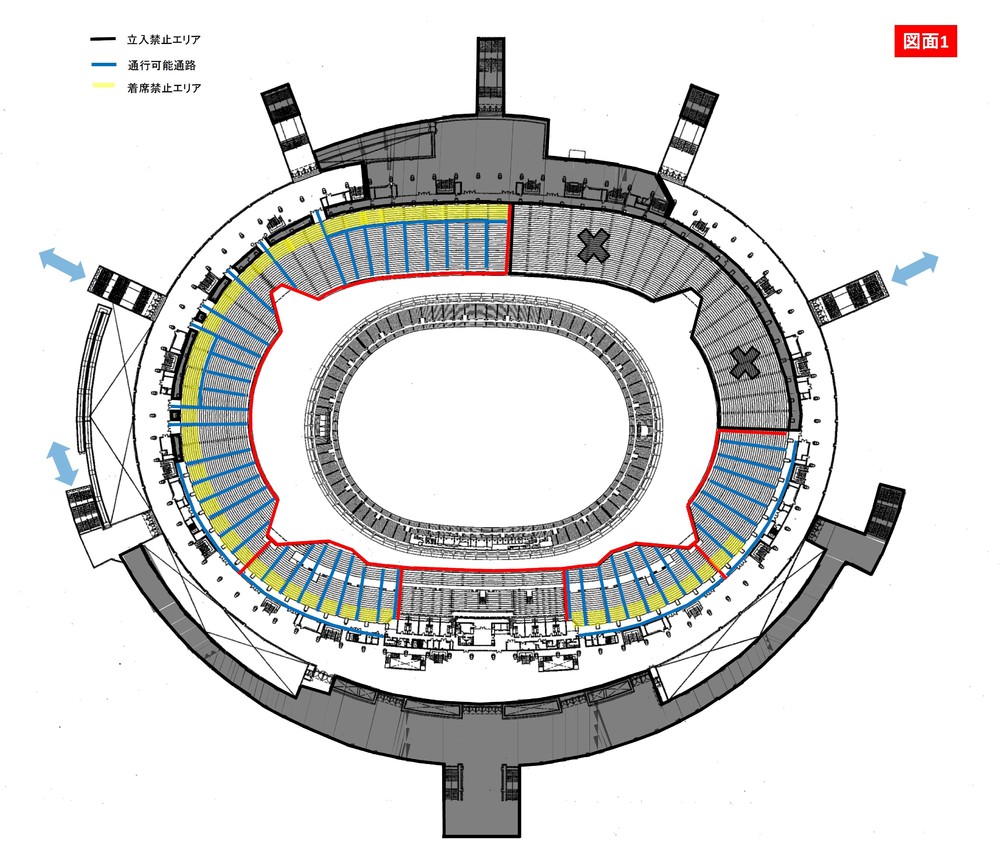Currently, major renovation work is being carried out at Ajinomoto Stadium in preparation for the Tokyo Olympics and Paralympics.
◇For details, please see here (external link "Tokyo Metropolitan Government Official Website")
Originally, the weekdays until February 28 (Friday) were designated as a "suspension period for rentals," but with the cooperation of the Tokyo Metropolitan Government and Tokyo Stadium Co., Ltd., we have been granted permission to use it as the venue for the AFC Champions League playoff match on January 28 (Tuesday).
However, due to construction, we will cause inconvenience to our fans and supporters as described below.
Thank you for your understanding.
【1/27 Update】Some restricted areas have become accessible.
□Construction Locations and Impact as of 1/21
①Pedestrian Deck Closed
→Access to the pedestrian deck beyond the Kentucky front ring shutter in the Pocket Garden is prohibited (including South Gate 1)
②Some Entrance Gates (Main/Back) Unavailable
→Main Gates 1, 2, 3, 4, South Gate 1, Back Gates 2, 3
③Concourse (Back) Usage Restrictions
→Access to the back concourse is prohibited
* Some of the concession stands inside the stadium and all vending machines in the stadium will not be selling
④ Some areas of Onigiri Maru Square will have restricted access
→ No passage from the East Gate to the back north side
[Updated on 1/27] This area will be off-limits, but part of Onigiri Maru Square became accessible after 16:30.
□Changes due to construction (as of 1/21)
①Guidance from Tobitakyu Station
*Refer to the drawing

→Entry to the main gate is prohibited,
・From the service entrance stairs to the west gate
・From the pedestrian deck front stairs to the south gate 2
②Restrictions at the entrance gates (only 3 locations)
→North Gate 2 Main Stand (North side)・Behind the North Goal
North Gate 1 Back Stand
South Gate 2 Main Stand (South side)・Behind the South Goal
③Main Stand, Back Stand, and North Stand seating access
→Some restrictions apply *Refer to the diagram (blue line)
④Decrease in general seating due to the increase of wheelchair seats
→Reduction in the number of seats in the main, back, and north sides (2 to 4 rows) *Refer to the diagram (yellow area)
⑤Operation for wheelchair customers
→Seating is only for permanent wheelchair seats
Due to the prohibition of entry at the main gate, wheelchair customers will be guided from the wheelchair entrance
Temporary wheelchair seating (Main S reserved seats, home and visitor free seating area) is not available.
Parking includes spaces for people with disabilities and is operational during weekday events.
Stadium Diagram






